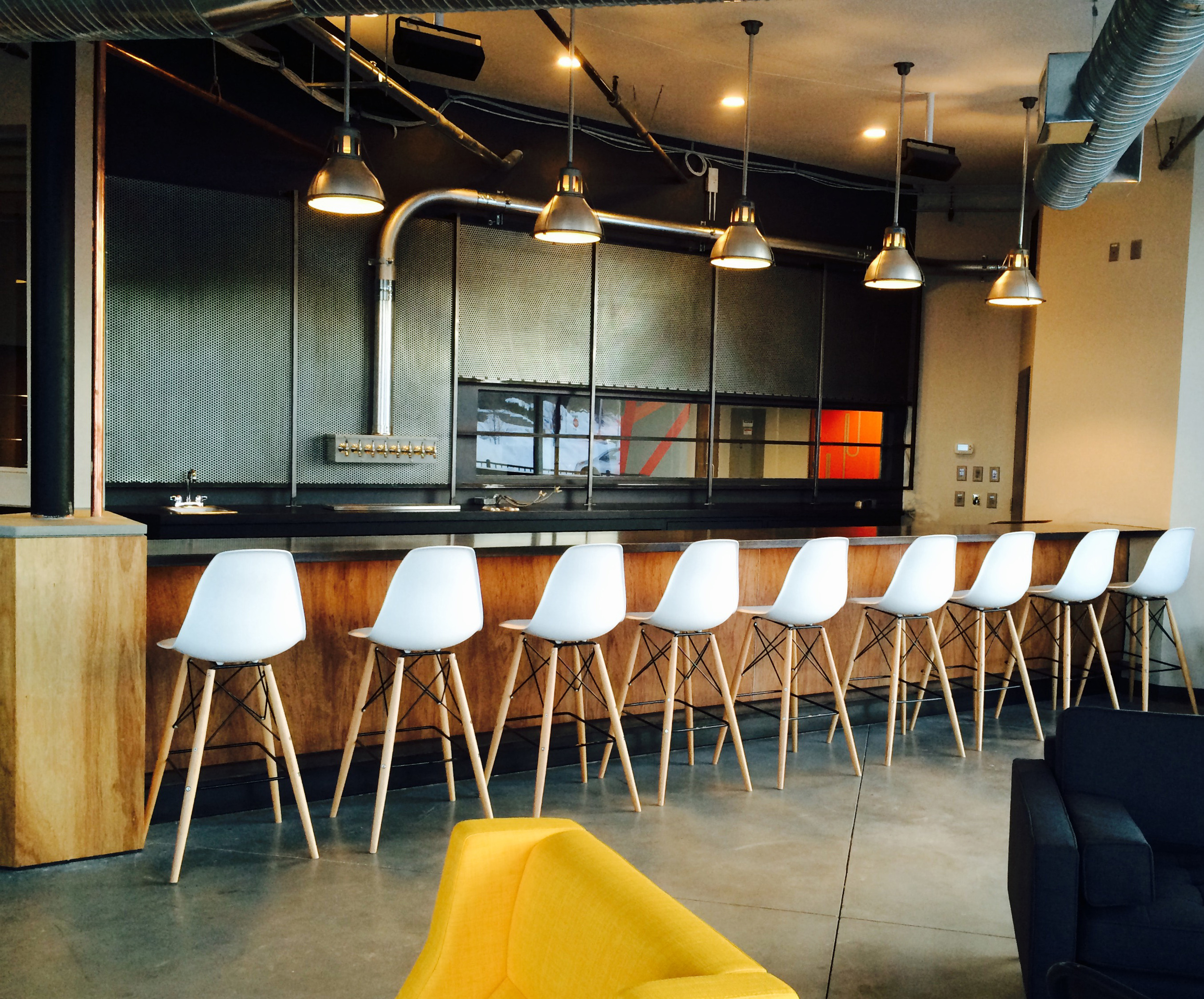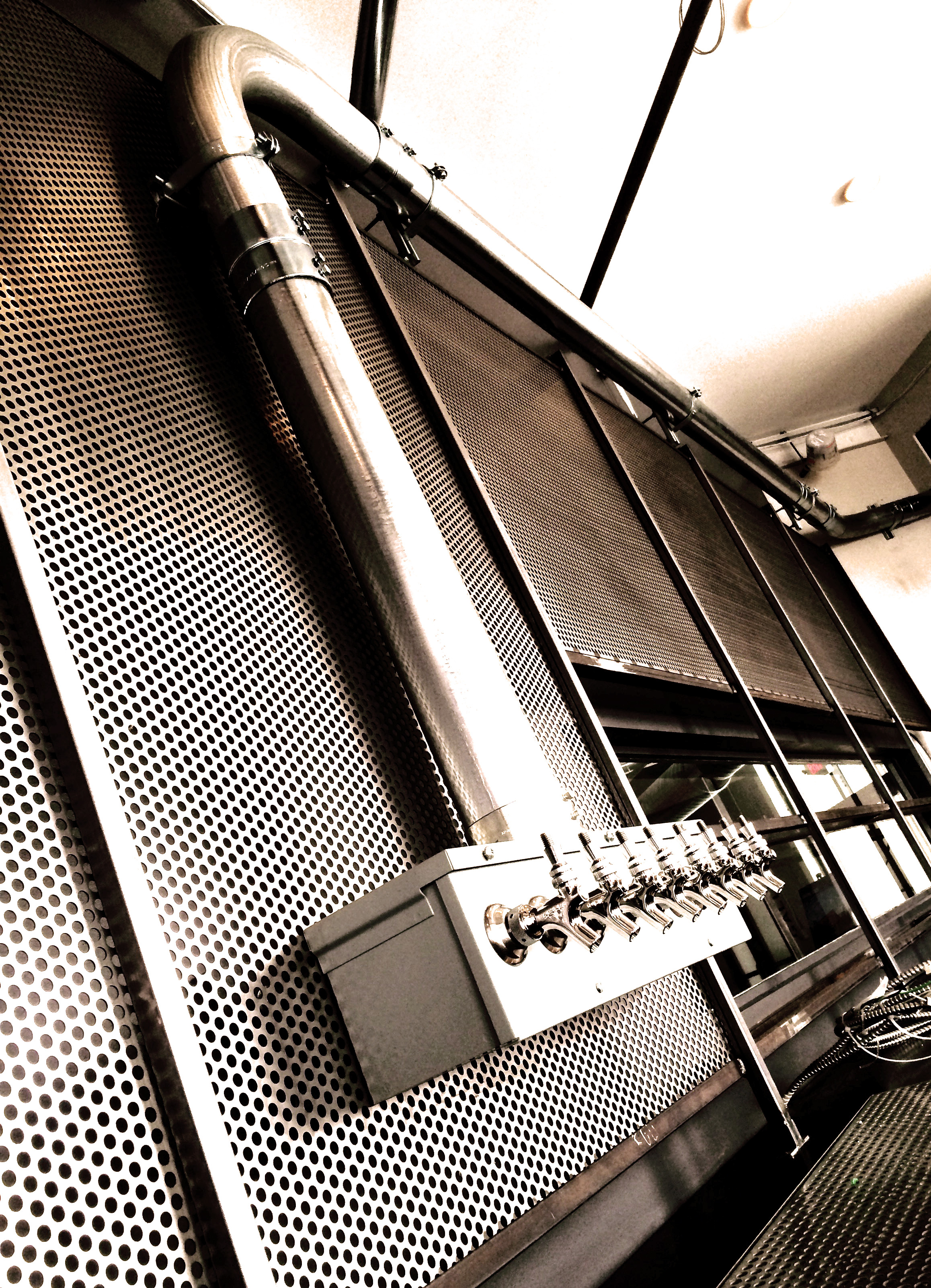“Block Six was a unique and challenging project: to create a restaurant space with a strong, independent identity without compromising the linkages and sense integration with 3S Artspace and the overarching vision of the organization. Louis’s ability to negotiate and resolve this tension from a design perspective was uncanny. Not only did he design a space that “works” on all levels, to pull it off he assembled a top notch team of artists and tradespeople to bring their skills to bear on the project, managing them deftly, and always with grace and a smile.”
Block Six Restaurant at 3S Artspace Portsmouth, NH
Building Architect: McHenry Architecture
Building General Contractor: Wright-Ryan
LHDB Scope: Designed and built interior restaurant space. Created layout and decor for entire restaurant and also equipment layout and schedules for kitchen and two bars. Worked with subs from demo, though rough-in and fit-up to completion. Selected and purchased furniture, fixtures and equipment. Consulted on financing and budgetary controls for construction and operations.
Duration: 4 months
Size: 2500 sq ft / 100 seats



